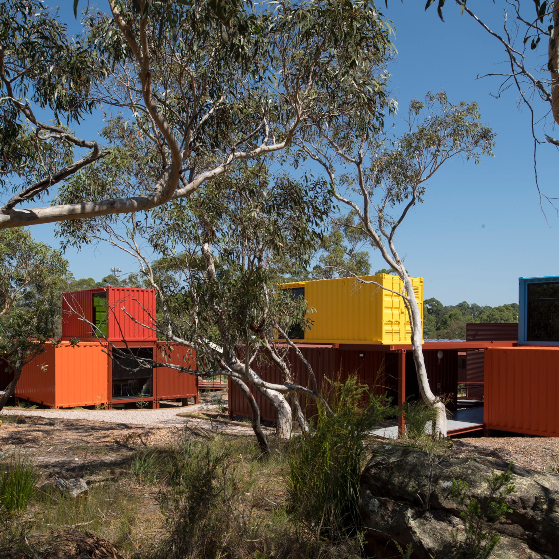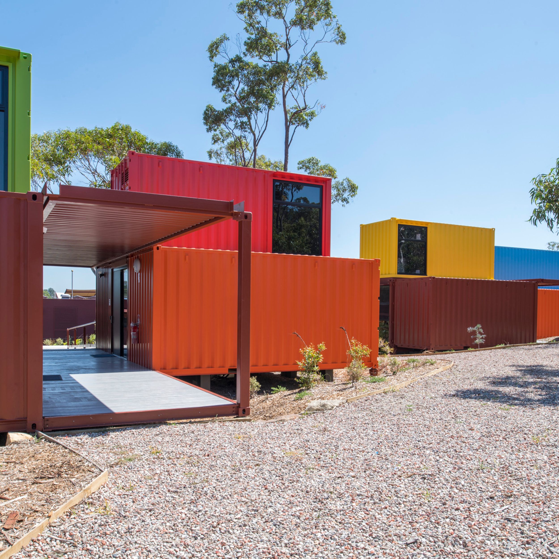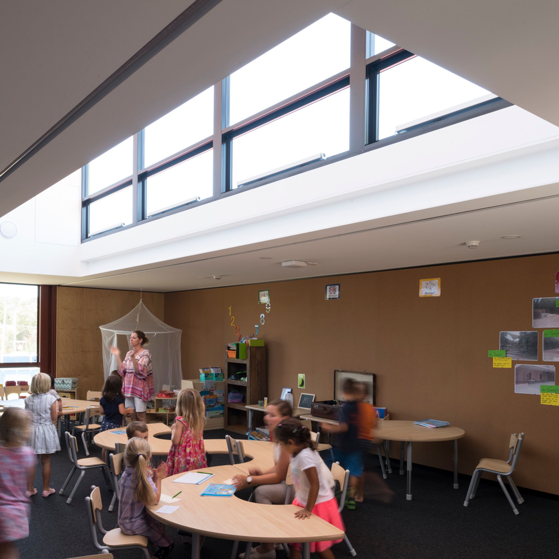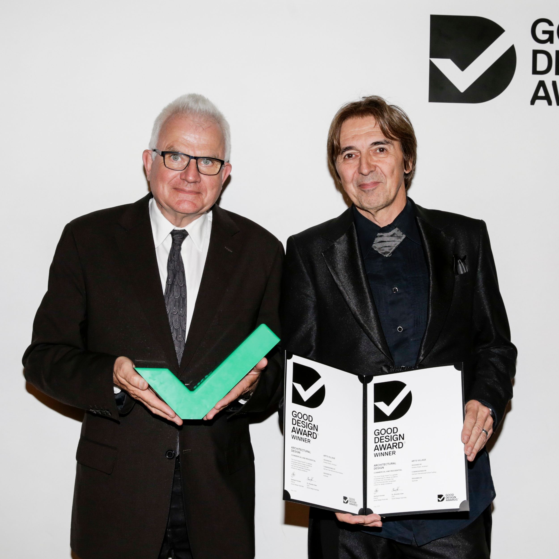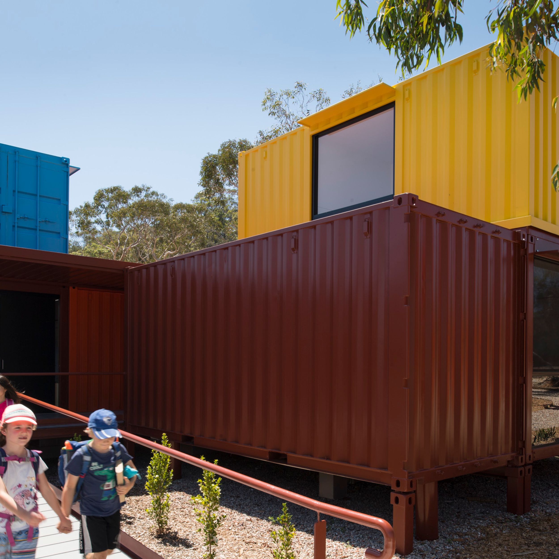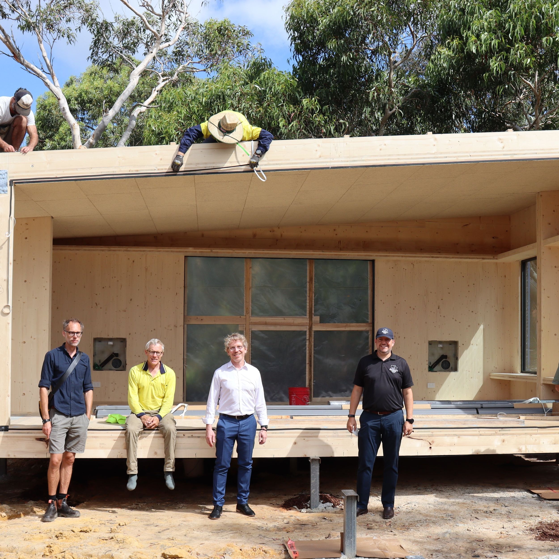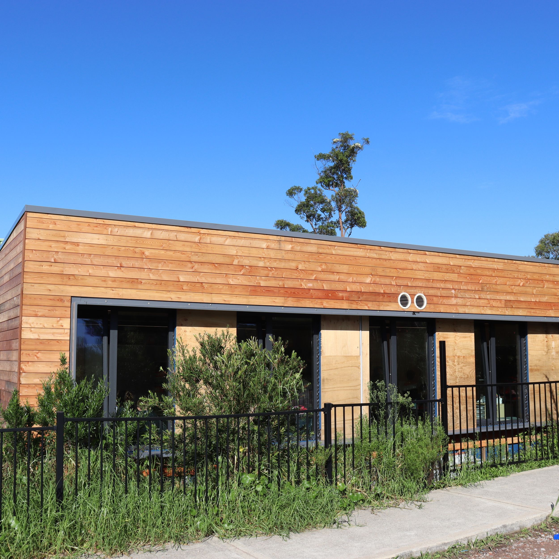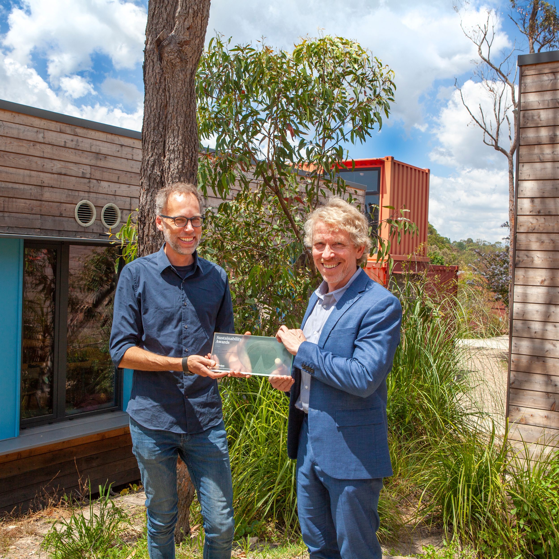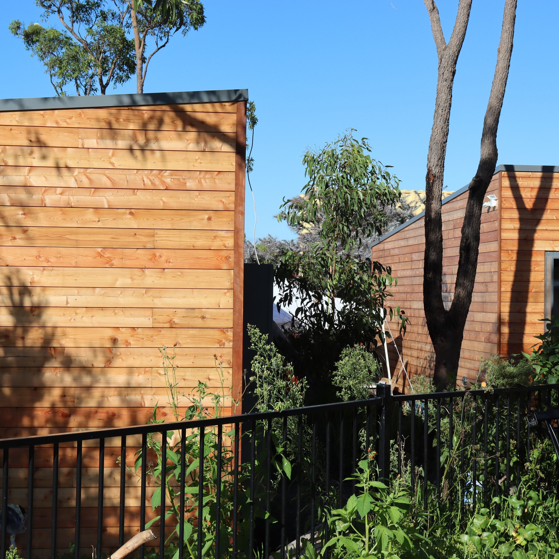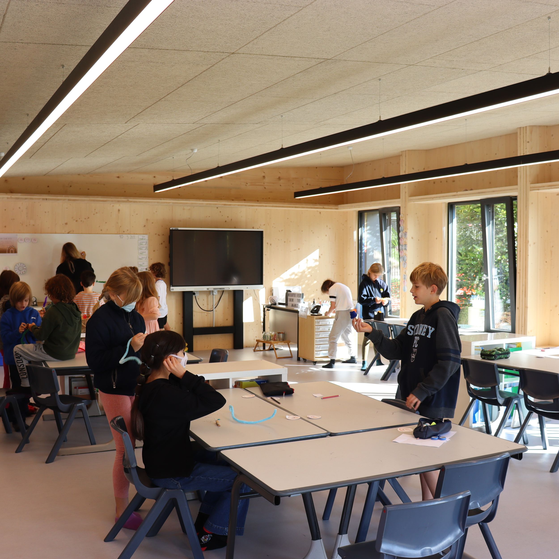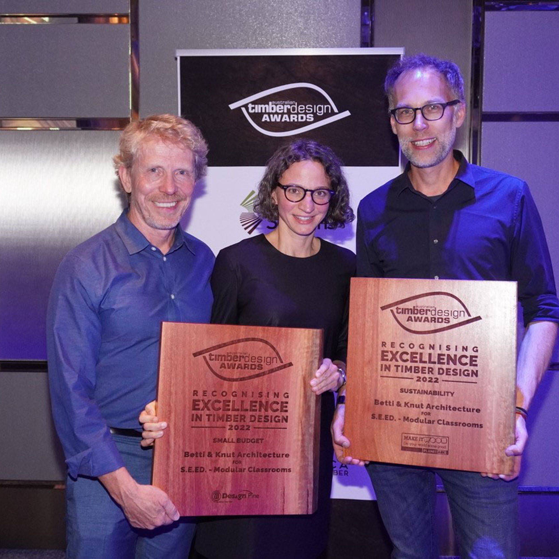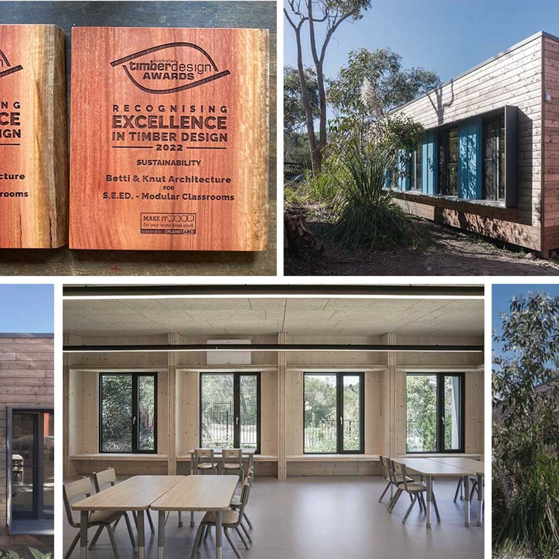November 2022 - GISS has been awarded another two awards
GISS has been awarded another two awards for our pioneering Passivehouse classrooms at the annual Australian Timber Design Awards. Now in their 23rd year, the Awards are distinguished by a proud heritage of innovation and achievement and promote outstanding timber design within all of Australia. As the jury noted:
"This is the first demountable classroom built using CLT in Australia that has been designed to the international Passivehouse standard. It has a highly energy efficient envelope so there is no heating and minimal cooling required. Built with near zero waste and installed with minimal disruption of the landscape, each classroom was installed in less than 90 minutes. It’s a fantastic example of what can be achieved cost-effectively, and a unanimous choice as a well-deserved winner of the Sustainability Award. Well done!”
November 2022 - GISS wins prestigious Sustainability Award
We are proud to announce that our pioneering Passivehouse classrooms have been awarded the 2022 Sustainability Award in the Category Education and Research.
The Sustainability Awards are Australia’s longest running and most prestigious awards program dedicated to acknowledging and celebrating excellence in sustainable design and architecture. betti&knut architecture were presented with the prestigious Award trophy during the 16th Annual Sustainability Award ceremony held at the Shangri La Hotel in Sydney.
The Sustainability Awards Jury commented: “Over 250 projects, people and products were submitted to the 2022 Sustainability Awards, all of which exhibited such a high calibre and level of design that choosing the finalists was an arduous task, even for our highly experienced jury. After careful and deliberate consideration, our jury managed to pick winners they believe push sustainability in the architecture and design industry to new frontiers, and that help propel Australia’s leading architects onto the global stage.”GISS Principal, Dr Lorenz Metzger, commented: “We are very proud that our new classrooms have won the prestigious Sustainability Award. At our school we encourage forward thinking and sustainability, so to see this project being awarded with the highest honour for sustainable design and innovation in Australia is very rewarding and motivating for us all.”
May 2018 - Good Design Award
Our pioneering Container Classrooms have been awarded a Good Design Award, Australia’s highest honour for design and innovation.
The project is a reflection of GISS’ progressive and forward thinking school community and was brought to life by Architect and parent of the school, Andrew Nolan and GISS Chairman of the Board, Bernd Winter.
The duo war presented with the prestigious Award trophy during the 60th Annual Good Design Awards ceremony held at the Sydney Opera House.
GISS was commended by The Good Design Awards Jury for its ‘very well executed design’ - Thoughtful adaption of shipping containers for the education sector. Arts Village is a very well executed design project in a typology that is well suited to a modular design and build approach. The project is nicely engaged with the landscape and the overall overall colour pallet and branding is outstanding.”
“We are very honoured to receive the prestigious Good Design Award. At our school we encourage creativity and forward thinking, so to see this project being awarded with the highest honour for design innovation in Australia, is very rewarding and motivating for everyone involved. The GISS Arts Village has been now been in use for over three months and our students have embraced their new multi-functional learning spaces”, explains Chairman of the GISS Board, Bernd Winter.
Move to Terrey Hills
The School conducted an international architect competition in 2003, which was one of the conditions for receiving contributions from the German Government.
The participating architects had a difficult task: the property’s slope, the minimum distance of buildings to the bushfire-prone neighbouring property and restrictions of building height and maximum building footprint created large challenges.
One of the few submissions which came close to meeting all requirements was the winning submission by Staab Architekten from Berlin. In order to meet all requirements of the School within the restrictions, the sports hall was built under ground, using its roof as a school yard.
The grouping of the School into six buildings reflects the rural character of Terrey Hills by creating the impression of a little village. The arrangement of the buildings replicate a student’s development from Preschool to graduation: the students commence in the building closest to the street and gradually move to the classrooms of the IB in the far end of the property.
